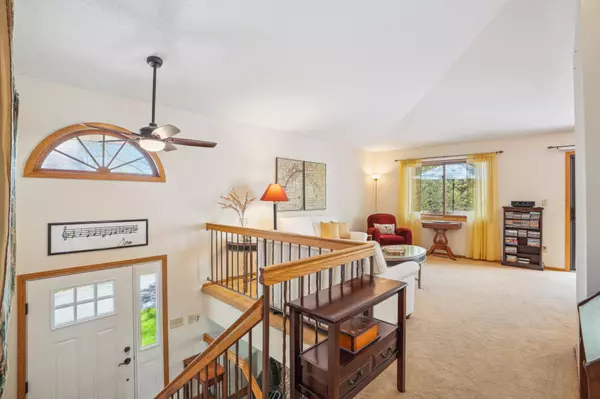6637 Falstaff RD Woodbury, MN 55125
2 Beds
2 Baths
1,600 SqFt
OPEN HOUSE
Sat Aug 16, 11:00am - 1:00pm
Sun Aug 17, 11:00am - 1:00pm
UPDATED:
Key Details
Property Type Townhouse
Sub Type Townhouse Quad/4 Corners
Listing Status Active
Purchase Type For Sale
Square Footage 1,600 sqft
Price per Sqft $187
Subdivision Wind Wood 02
MLS Listing ID 6771028
Bedrooms 2
Full Baths 1
Three Quarter Bath 1
HOA Fees $220/mo
Year Built 1984
Annual Tax Amount $3,000
Tax Year 2025
Contingent None
Lot Size 0.460 Acres
Acres 0.46
Lot Dimensions 55x385x72x339
Property Sub-Type Townhouse Quad/4 Corners
Property Description
Location
State MN
County Washington
Zoning Residential-Single Family
Rooms
Basement Finished, Walkout
Dining Room Breakfast Bar, Kitchen/Dining Room
Interior
Heating Forced Air
Cooling Central Air
Fireplaces Number 1
Fireplaces Type Brick, Family Room, Wood Burning
Fireplace No
Appliance Dishwasher, Dryer, Electronic Air Filter, Humidifier, Gas Water Heater, Microwave, Range, Refrigerator, Washer, Water Softener Owned
Exterior
Parking Features Attached Garage, Asphalt, Garage Door Opener, Tuckunder Garage
Garage Spaces 2.0
Roof Type Age 8 Years or Less
Building
Lot Description Many Trees
Story Split Entry (Bi-Level)
Foundation 1118
Sewer City Sewer/Connected
Water City Water/Connected
Level or Stories Split Entry (Bi-Level)
Structure Type Brick/Stone,Steel Siding
New Construction false
Schools
School District South Washington County
Others
HOA Fee Include Maintenance Structure,Lawn Care,Maintenance Grounds,Professional Mgmt,Trash,Snow Removal
Restrictions Mandatory Owners Assoc,Pets - Cats Allowed,Pets - Dogs Allowed
Virtual Tour https://tour.archi-pix.com/order/95e9de7c-8688-42e1-82af-08dd8bd72316?branding=false





