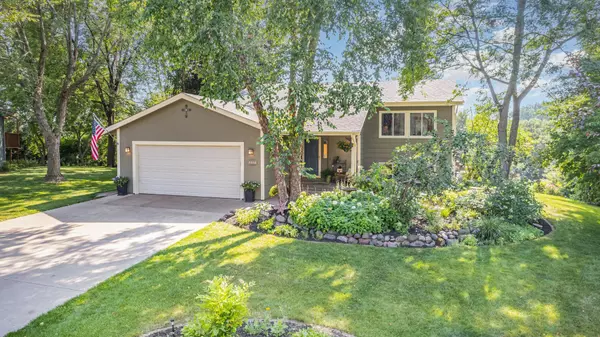4215 Heritage DR Vadnais Heights, MN 55127
4 Beds
2 Baths
2,276 SqFt
UPDATED:
Key Details
Property Type Single Family Home
Sub Type Single Family Residence
Listing Status Active
Purchase Type For Sale
Square Footage 2,276 sqft
Price per Sqft $197
Subdivision Dokmo Add
MLS Listing ID 6771375
Bedrooms 4
Full Baths 1
Three Quarter Bath 1
Year Built 1980
Annual Tax Amount $4,846
Tax Year 2025
Contingent None
Lot Size 0.580 Acres
Acres 0.58
Lot Dimensions 56x195x77x148x155x13
Property Sub-Type Single Family Residence
Property Description
If you've been searching for a peaceful home surrounded by nature yet still minutes to conveniences, this home is a must-see.
Location
State MN
County Ramsey
Zoning Residential-Single Family
Rooms
Basement Crawl Space, Daylight/Lookout Windows, Drain Tiled, Finished, Full, Sump Pump, Walkout
Dining Room Informal Dining Room, Kitchen/Dining Room, Living/Dining Room
Interior
Heating Forced Air
Cooling Central Air
Fireplace No
Appliance Dishwasher, Dryer, Gas Water Heater, Microwave, Range, Refrigerator, Stainless Steel Appliances, Washer, Water Softener Owned
Exterior
Parking Features Attached Garage, Concrete, Garage Door Opener
Garage Spaces 2.0
Fence None
Pool None
Roof Type Age 8 Years or Less,Asphalt,Pitched
Building
Lot Description Public Transit (w/in 6 blks), Many Trees, Underground Utilities
Story Split Entry (Bi-Level)
Foundation 1204
Sewer City Sewer/Connected
Water City Water/Connected
Level or Stories Split Entry (Bi-Level)
Structure Type Fiber Cement
New Construction false
Schools
School District White Bear Lake
Others
Virtual Tour https://next-door-photos.vr-360-tour.com/e/PgYBmKdnLZ0/e?accessibility=false&dimensions=false&hide_logo=true&hidelive=true&share_button=false&t_3d_model_dimensions=false





