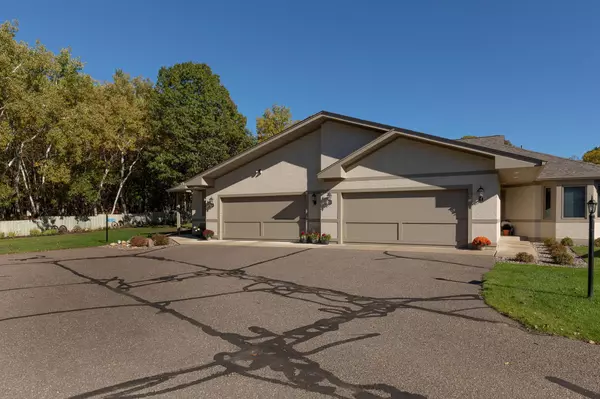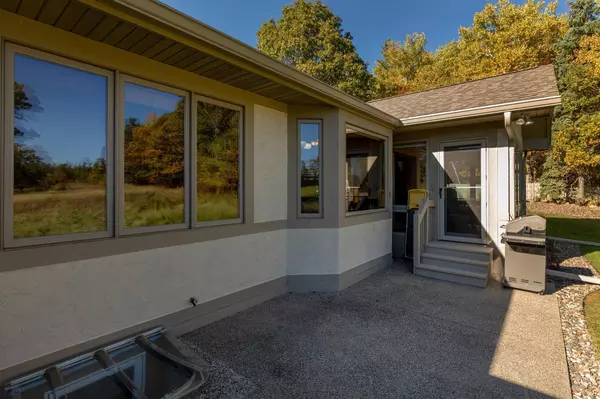
14746 Fairway DR Baxter, MN 56425
3 Beds
3 Baths
2,925 SqFt
UPDATED:
Key Details
Property Type Townhouse
Sub Type Townhouse Side x Side
Listing Status Active
Purchase Type For Sale
Square Footage 2,925 sqft
Price per Sqft $126
Subdivision Country Club Estates
MLS Listing ID 6811218
Bedrooms 3
Three Quarter Bath 3
HOA Fees $325/mo
Year Built 1999
Annual Tax Amount $3,730
Tax Year 2025
Contingent None
Lot Size 3,049 Sqft
Acres 0.07
Lot Dimensions 36x73x50x71
Property Sub-Type Townhouse Side x Side
Property Description
Location
State MN
County Crow Wing
Zoning Residential-Single Family
Rooms
Basement Block, Drain Tiled, Egress Window(s), Finished, Full, Sump Pump
Dining Room Kitchen/Dining Room
Interior
Heating Forced Air
Cooling Central Air
Fireplace No
Appliance Air-To-Air Exchanger, Cooktop, Dishwasher, Double Oven, Dryer, Water Filtration System, Microwave, Refrigerator, Stainless Steel Appliances, Washer, Water Softener Owned
Exterior
Parking Features Attached Garage, Asphalt, Garage Door Opener
Garage Spaces 2.0
Fence Privacy
Roof Type Age 8 Years or Less,Asphalt
Building
Story One
Foundation 1545
Sewer City Sewer/Connected
Water City Water/Connected
Level or Stories One
Structure Type Stucco
New Construction false
Schools
School District Brainerd
Others
HOA Fee Include Maintenance Structure,Hazard Insurance,Lawn Care,Maintenance Grounds,Shared Amenities,Snow Removal
Restrictions Architecture Committee,Mandatory Owners Assoc,Rentals not Permitted,Pets - Cats Allowed,Pets - Dogs Allowed
Virtual Tour https://vimeopro.com/mapleleafphotography/14746fairwaybaxter






