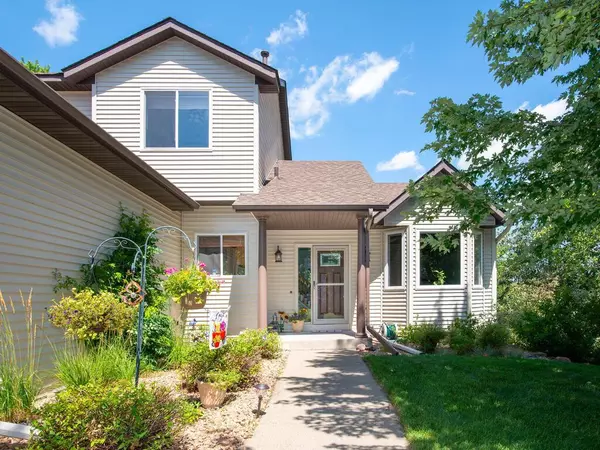$520,000
$499,900
4.0%For more information regarding the value of a property, please contact us for a free consultation.
3789 Dakota AVE Woodbury, MN 55125
6 Beds
4 Baths
2,910 SqFt
Key Details
Sold Price $520,000
Property Type Single Family Home
Sub Type Single Family Residence
Listing Status Sold
Purchase Type For Sale
Square Footage 2,910 sqft
Price per Sqft $178
Subdivision Featherstone Ridge 6Th Add
MLS Listing ID 6416904
Sold Date 09/07/23
Bedrooms 6
Full Baths 1
Three Quarter Bath 3
Year Built 1999
Annual Tax Amount $5,661
Tax Year 2023
Contingent None
Lot Size 0.280 Acres
Acres 0.28
Lot Dimensions 107x100x140x97
Property Sub-Type Single Family Residence
Property Description
Terrific, exceptionally-maintained 6BD/4BA Two-Story Walkout featuring several desirable updates with inviting outdoor spaces: a deck overlooking the spacious landscaped backyard featuring a garden w/shed, patio w/Hot Tub & built-in fire circle! Appreciate the contemporary design of the light-filled vaulted Great Room with open main floor plan perfect for family & friends. Significant updates include NEW: Siding (2023), Roof (2022), Water Softener & Heater (2020), Front Door (2019), plus recently added wood flooring, carpet, custom shades, paint, knockdown ceilings & light fixtures! The kitchen features custom tile backsplash, Corian/soapstone counters, u/c lighting & stainless appliances. Gas Fireplaces in BOTH the Living & Family Rooms! The XL 3-Car Garage was insulated (incl new OH doors), sheetrocked/painted/knockdown & heater installed in 2019. This Woodbury home is ready for a quick close to firm up school plans [Red Rock/Lake/East Ridge] & get moved/settled in late summer!
Location
State MN
County Washington
Zoning Residential-Single Family
Rooms
Basement Block, Daylight/Lookout Windows, Drain Tiled, Finished, Full, Sump Pump, Walkout
Dining Room Informal Dining Room, Kitchen/Dining Room, Living/Dining Room
Interior
Heating Forced Air
Cooling Central Air
Fireplaces Number 2
Fireplaces Type Family Room, Gas, Living Room
Fireplace Yes
Appliance Dishwasher, Exhaust Fan, Freezer, Microwave, Range, Refrigerator, Water Softener Owned
Exterior
Parking Features Attached Garage, Concrete, Garage Door Opener, Heated Garage, Insulated Garage
Garage Spaces 3.0
Roof Type Age 8 Years or Less,Asphalt,Pitched
Building
Lot Description Corner Lot, Many Trees
Story Modified Two Story
Foundation 1274
Sewer City Sewer/Connected
Water City Water/Connected
Level or Stories Modified Two Story
Structure Type Brick/Stone,Vinyl Siding
New Construction false
Schools
School District South Washington County
Read Less
Want to know what your home might be worth? Contact us for a FREE valuation!

Our team is ready to help you sell your home for the highest possible price ASAP






