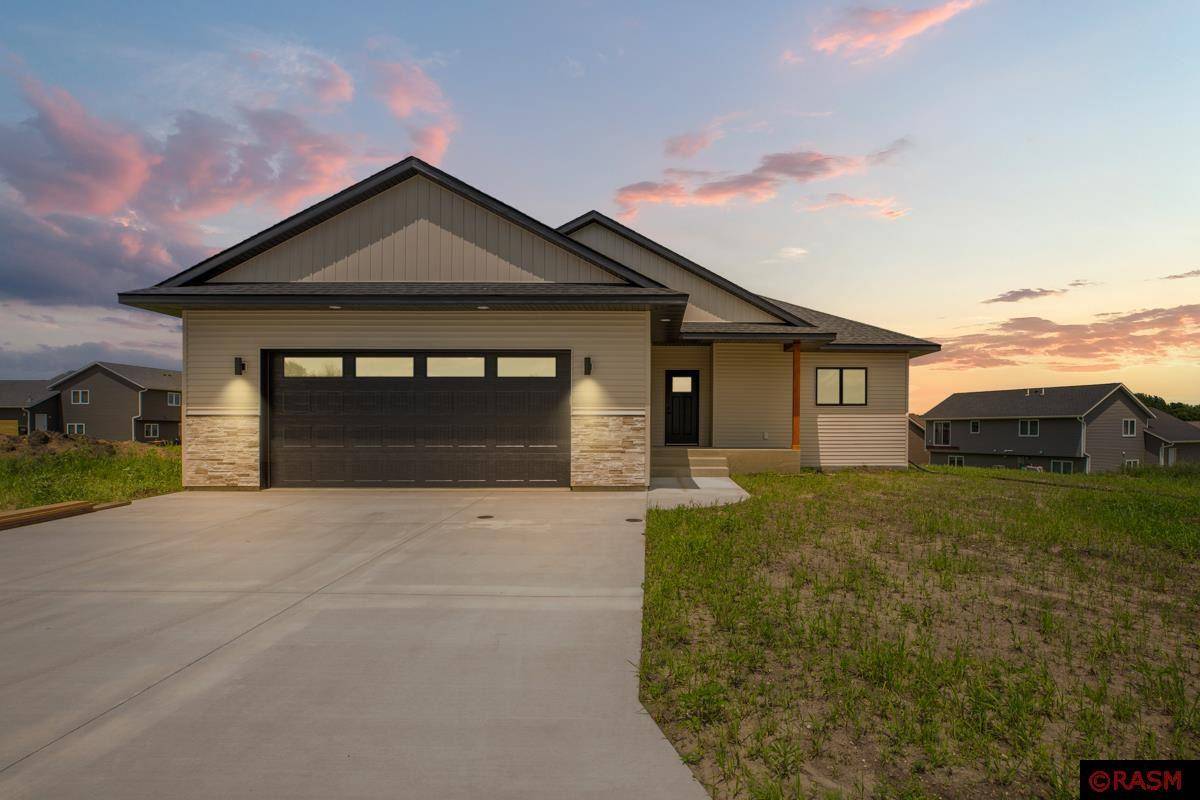$470,000
$480,000
2.1%For more information regarding the value of a property, please contact us for a free consultation.
112 Peregrine Avenue Eagle Lake, MN 56024
4 Beds
3 Baths
2,780 SqFt
Key Details
Sold Price $470,000
Property Type Single Family Home
Sub Type Single Family
Listing Status Sold
Purchase Type For Sale
Square Footage 2,780 sqft
Price per Sqft $169
Subdivision Mn
MLS Listing ID 7035295
Sold Date 12/17/24
Style Ranch/Rambler (L)
Bedrooms 4
Full Baths 3
Construction Status Completed New Construction
Abv Grd Liv Area 1,390
Total Fin. Sqft 2780
Year Built 2024
Annual Tax Amount $194
Lot Size 0.270 Acres
Acres 0.27
Property Sub-Type Single Family
Property Description
Stunning new construction rambler with quality finishes in desirable Eagle Lake, MN– Welcome to 112 Peregrine Ave! Main floor living is made easy in this entertainers dream home. From the moment you step inside you're greeted by gorgeous LVP flooring flowing throughout the open concept main floor with an abundance of natural lighting. Kitchen features quartz countertops, center island with breakfast bar, and tons of storage. Down the hall you'll find a a full bath and 2 sizable bedrooms including the primary with a walk in closet and additional full bath with separated dual vanities. Large mudroom with laundry hook-ups can be found off of the 2 stall garage with high ceilings and a floor drain. Lower level offers a spacious family room, 2 additional bedrooms and a 3rd full bathroom along with mechanical/storage room. The exterior of the home is just as beautiful with stone work and black accents and an extra deep yard. Don't miss out on your opportunity to call this house your home!
Location
State MN
County Blue Earth County
Area Egle Lk/T. Madis
Rooms
Basement Egress Windows, Finished, Sump Pump
Dining Room Open Floor Plan
Interior
Heating Forced Air
Cooling Central
Appliance Dishwasher, Microwave, Range/Stove, Refrigerator
Exterior
Exterior Feature Stone, Vinyl
Parking Features Attached
Garage Description Attached
Amenities Available Garage Door Opener, Kitchen Center Island, Tiled Floors, Walk-In Closet, Washer/Dryer Hookups
Roof Type Asphalt Shingles
Building
Story 1 Story
Foundation 1390
Sewer City
Water City
Structure Type Frame/Wood
Construction Status Completed New Construction
Schools
School District Mankato #77
Others
Energy Description Natural Gas
Acceptable Financing Cash, Conventional, DVA, FHA
Listing Terms Cash, Conventional, DVA, FHA
Read Less
Want to know what your home might be worth? Contact us for a FREE valuation!

Our team is ready to help you sell your home for the highest possible price ASAP
Bought with RE/MAX DYNAMIC AGENTS





